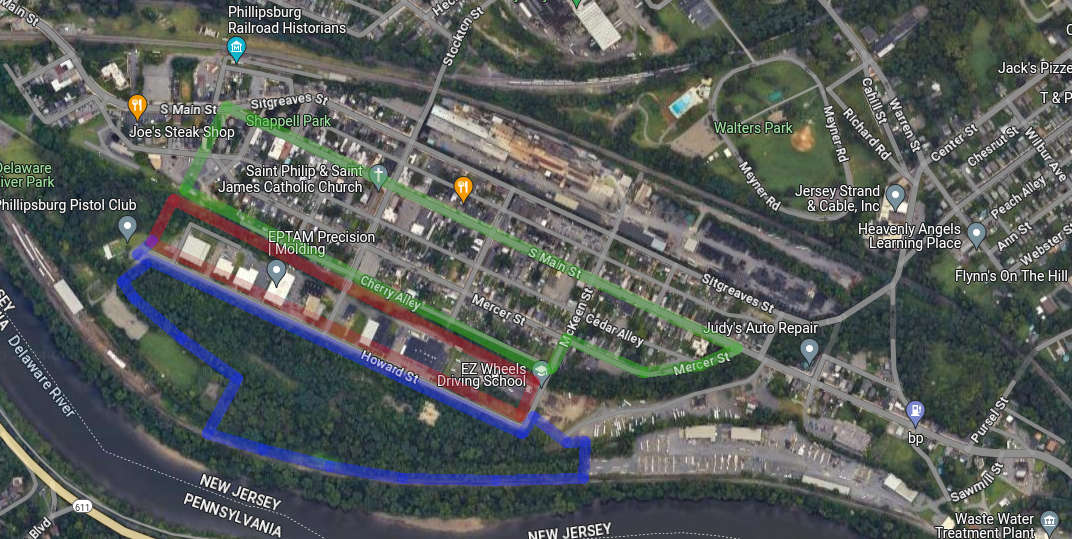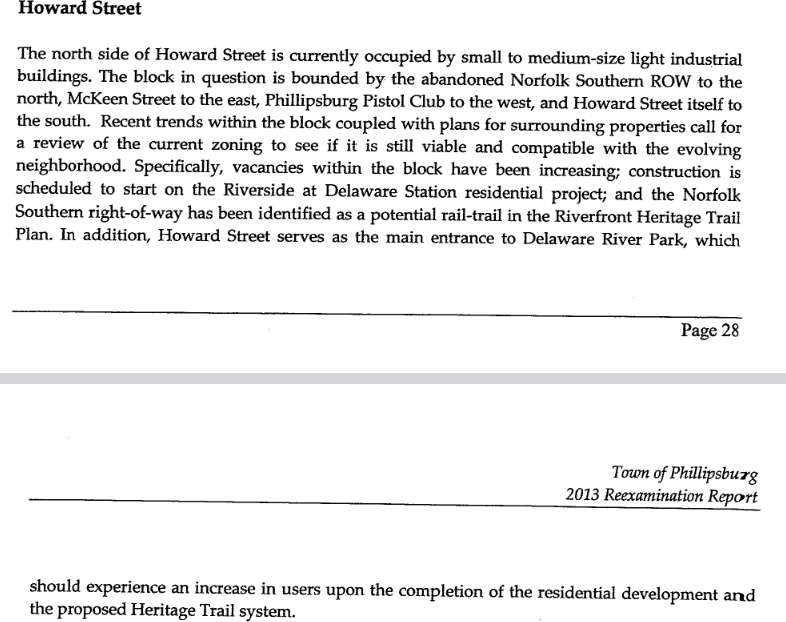Ordinance 2022-30 rezones the Peron Howard Street Property from Riverside Residential to Industrial, thereby potentially paving the way for a warehouse to be built in downtown Phillipsburg along the Delaware River. Peron Constructions has already presented several warehouse configurations to the Phillipsburg Land Use Board to be constructed on the Peron Howard Street Property. Making the Peron Howard Street Property industrial zoning and building a warehouse on this property violates the Town of Phillipsburg Master Plan..
You can download Ordinance 2022-30 and the 2013 Master Plan Reexamination Report by clicking on the document titles in his sentence.

The map above is for referene related to the documentation below. The three color bounded areas in the map refer to:
- Green - The section bounded by green is currently zoned residental area in the Flats of Phillipsburg. In the 2013 Master Plan Reexamination Report, this section is also referred to as the old residential area. This consist of residential development between South Main Street and Cheery Alley/Mercer Street.
- Red - The section bounded by red is currently zoned light industrial area in the Flats of Phillipsburg. This was a residential area until 1961, at which time it was demolished and this strip was changed to light industrial. As can be seen in review below, the 2013 Master Plan Reexamination Report recommends rezoning this property to somethng that will better compliment the existing and new residential area.
- Blue - The section bounded by blue is the area know as the Peron Howard Street Property. This property was zoned residential and Ordinance 2022-30 proposes to rezone this property to Industrial for the purpose of building a warehouse. The 2013 Master Plan Reexamination Report specifically mentions this plan as being residential and being part of the plan to enhance the residential area of town by extending the current residential and recreationaly zoning from South Main Street down to Howard Street.
|
Existing Zoning The screenshot with the heading "Existing Zoning" is from page 29 of the 2013 Master Plan Reexamination Report. This "Existing Zoning" subsection is under the "Howard Street" section of the 2013 Master Plan Reexamination Report, and the information pertains to the area between the South Main Street and Howard Street section of the Flats. The screenshot with the heading "Existing Zoning" is from page 29 of the 2013 Master Plan Reexamination Report. This "Existing Zoning" subsection is under the "Howard Street" section of the 2013 Master Plan Reexamination Report, and the information pertains to the area between the South Main Street and Howard Street section of the Flats.Note that when describing the existing zoning, the Master Plan proposes "amendments to the redevelopment plan" that "would break the surrounding redevelopent into three districts, Recreational/Heritage, Riverside Residental, and Riverside Commercial. Nowhere in the 2013 Master Plan Report does it even hint at bringing Heavy Industrial into this area. The Industrial zoning and the warehouse will degrade the quality of live for the existing residental area of the Flats, and hurt the Town of Phillipsburg as a whole. |
Proposed Zoning
|
 Howard Street
Howard Street The screenshot with the heading "Proposed Zoning" is from page 29 of the
The screenshot with the heading "Proposed Zoning" is from page 29 of the