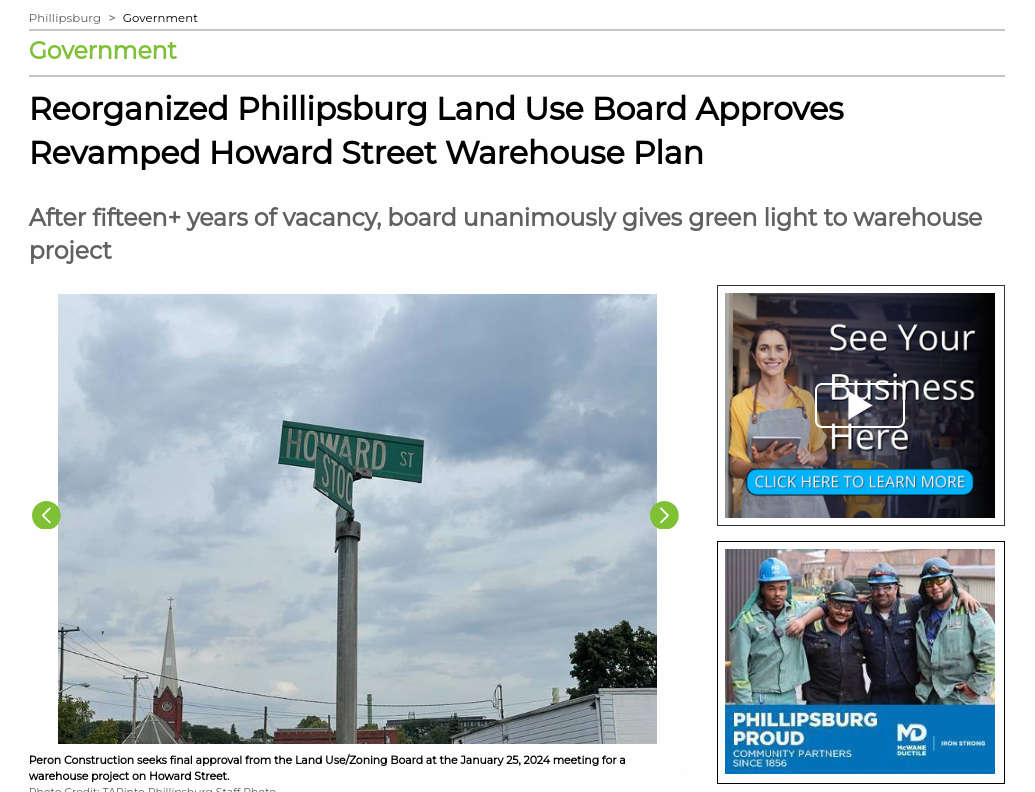 Click on the image to the right to see the TapInto Phillipsburg article regarding the approval of the 328,000 square foot warehouse site plan at the January 25, 2024 Phillipsburg Land Use Board meeting. A shoutout to TapInto Phillipsburg for their coverage of Phillipsburg events and also for not having a paywall blocking residents from seeing information about their town.
Click on the image to the right to see the TapInto Phillipsburg article regarding the approval of the 328,000 square foot warehouse site plan at the January 25, 2024 Phillipsburg Land Use Board meeting. A shoutout to TapInto Phillipsburg for their coverage of Phillipsburg events and also for not having a paywall blocking residents from seeing information about their town.
Peron Construction, 100% owned by developer Michael Perrucci, received approval for their fourth warehouse site plan for the Peron Howard Street Property. This iteration of site plan approval is for a 328,000 square foot warehouse. This site plan has approval for 200 trucks per day and rail was mentioned.
A note to keep in mind. If the Peron Howard Street Property zoning is changed from Riverside Residential to Industrial, Peron Construction is not constrained to build the 328,000 square foot warehouse that it obtained approval for in the January 25, 2024 Land Use Board Meeting. We believe a primary reason for the approval of this site plan is to try to sway folks to support changing the Peron Howard Street property from Riverside Residential to Industrial.
We believe the rail is a fiction that is being presented to try to convince some residents and businesses to support the wrehouse. Even though there is rail by the property, there are several issues, in our opinion, that would make the rail prohibitive.
- The curret rail is not able to handle freight
- The cost to bring the current rail up to condition to handle freight would be prohibitive
- Michael Perrucci has promised a rail connection to the property since his original purchase of the property to build residences on the property in the mis 2000s (around 2005, need to look up actual date of his meeting with Council). No rail has ever come about.
As mentioned, this is the fourth site plan approved for Peron Construction. Various site plans have been done because the State would not let Peron Construction build the warehouse on open space land encumbered by the State of New Jersey, modifications in the site plan were made to try to win votes by promising a rail connection, and a site plan was made because a previous site plan would not have worked.
- 510,000 square feet - This site plan was going to have the warehouse built on Delaware River Park. Delaware River Park is open space land that was purchased using New Jersey Green Acres funds. After all the approvals and an ordinance was passed allowing this 501,000 square foot warehouse, the State of NJ told the town it would not allow a warehouse to be built on Delaware River Park.
- 420,000 square feet - After being told by the State of New Jersey that a warehouse could not be built on Delaware River Park, Peron Construction came back with a smaller version of warehouse that fit on the 32 acres of land owned by Peron Construction. The 420,000 square foot warehouse would not be built over Delaware River Park.
- 360,000 square feet - This warehouse would have had a height of 65 feet, and would have been a cold storage high density cube warehouse. There supposedly was going to be a rail connection. Interestingly, when a subsequently smaller footprint for a warehouse was presented, it was mentioned that the smaller footprint was necessary because the 360,000 square foot warehouse would not have worked in terms of the rail connection.
- 328,000 square feet - A new smaller version of the warehouse, and it appears a primary reason for this footprint is because the previous 360,000 square foot warehouse would not have worked for the rail connection.